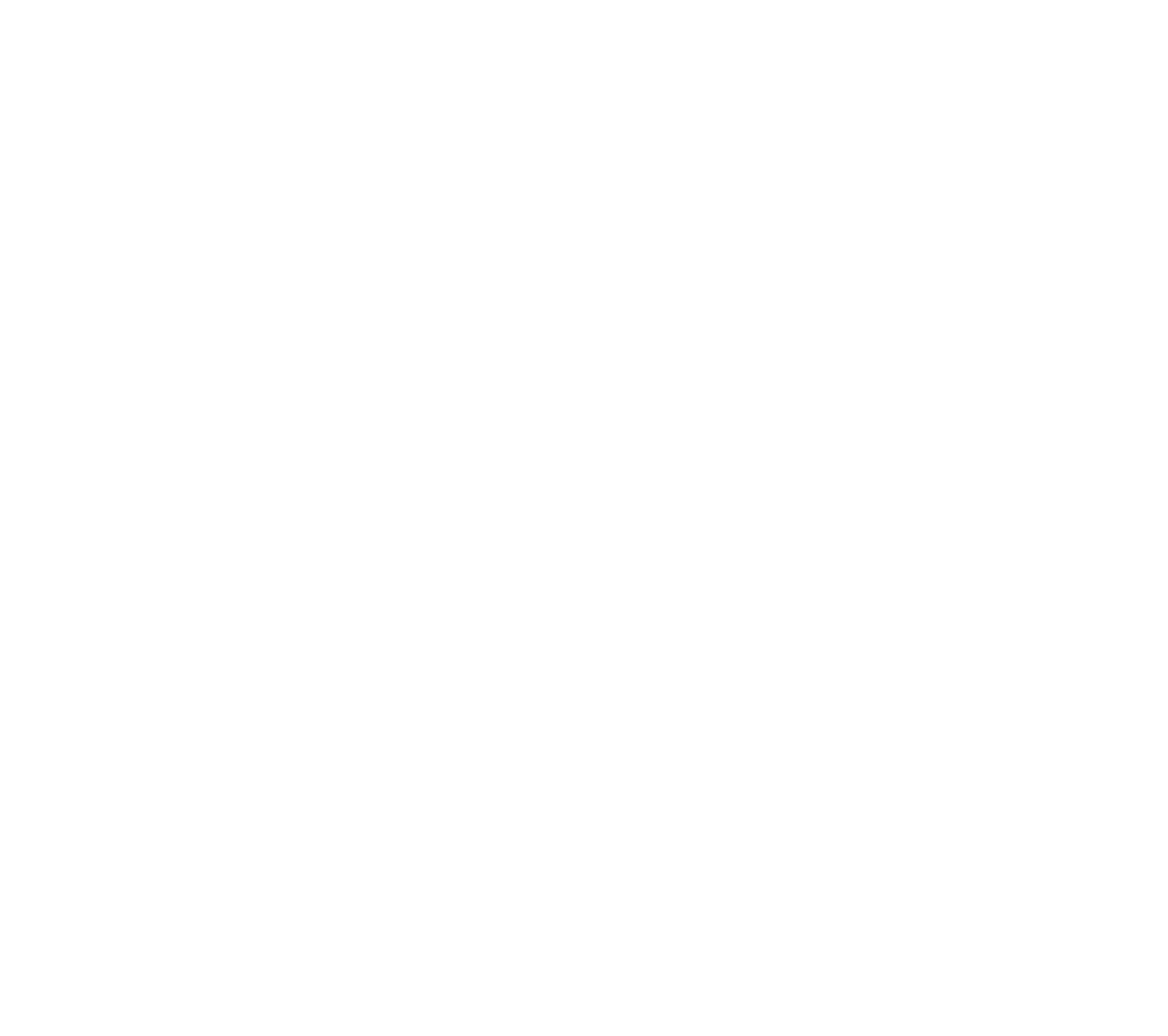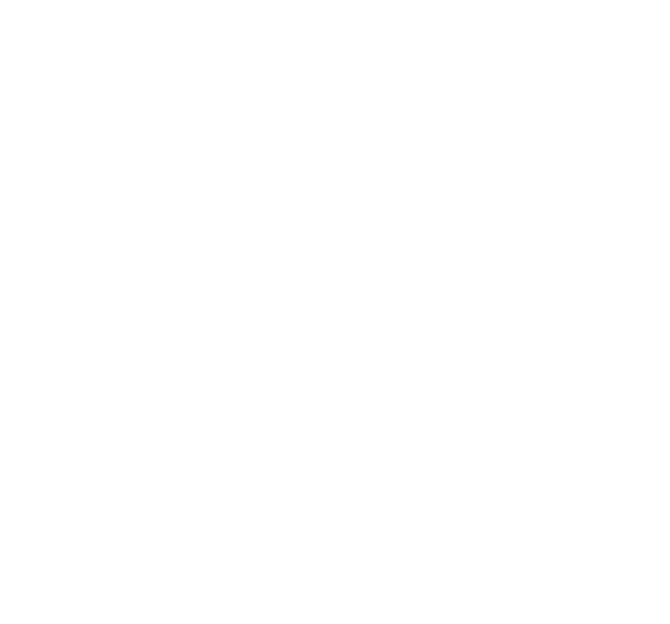
865 Bluff Ridge Ln, Shiloh IL 62221
3 beds 2 baths 1608 sq.ft.
$309,900
WAIT UNTIL YOU SEE THIS BEAUTIFULLY MAINTAINED RANCH HOME LOCATED IN GREYSTONE ESTATES!! Enter into this one story home to see the open concept living space. Engineered hardwood runs through the main living space and will lead you into the kitchen. Ample counter space, corner pantry and stainless steel appliances all create a lovely space to entertain and prepare meals. Off the kitchen is a breakfast area , which flows into the open living room with a lovely gas fireplace and open custom shelving. The master bedroom suite is just down the hall with a full bath and walk-in closet. Two additional bedrooms and a full bath finish off this main floor. The full unfinished basement offers tons of storage or the future of additional square footage. The canvas is blank for you own personal touch! The backyard offers a patio for hosting all the summer time bbqs and vinyl fencing. This neighborhood is nestled off Greenmount Rd and is just off of I-64 and just miles from SAFB. Must See!
CALL JANELL SCHMITTLING AT 618-444-6141 TO SCHEDULE A PRIVATE VIEWING!
INTERIOR FEATURES
Bedrooms
Beds: 3
Bathrooms
Baths: 2
Master Bath Suite
Basement
Features: Full, Un-Finished
Kitchen
Features: Granite Countertops, Eat-In Kitchen
Dining Room
Features: Kitchen/Dining Combo
Appliances
Features: Dishwasher, Range, Microwave, Refrigerator
Other Interior Features
Gas Fireplace located in Family Room
Livable square footage - 1608
PARKING
Attached Parking: YES
Spaces: 2
Covered Spaces: YES
CONSTRUCTION
Type and Style
Traditional
1 Story
Single Family
Dates
Built 2017
Other Construction Features
Stories: 1
EXTERIOR FEATURES
Other Exterior Features
Parcel #: 08-01.0-408-006
COMMUNITY AND NEIGHBORHOOD
Location
State Or Province: Illinois
Schools
Elementary school: Shiloh Village DIST 85
Middle school: Shiloh Village DIST 85
High school: O'Fallon
UTILITIES
Sewer:
Public
Contact Us About This Home
We will get back to you as soon as possible
Please try again later





































