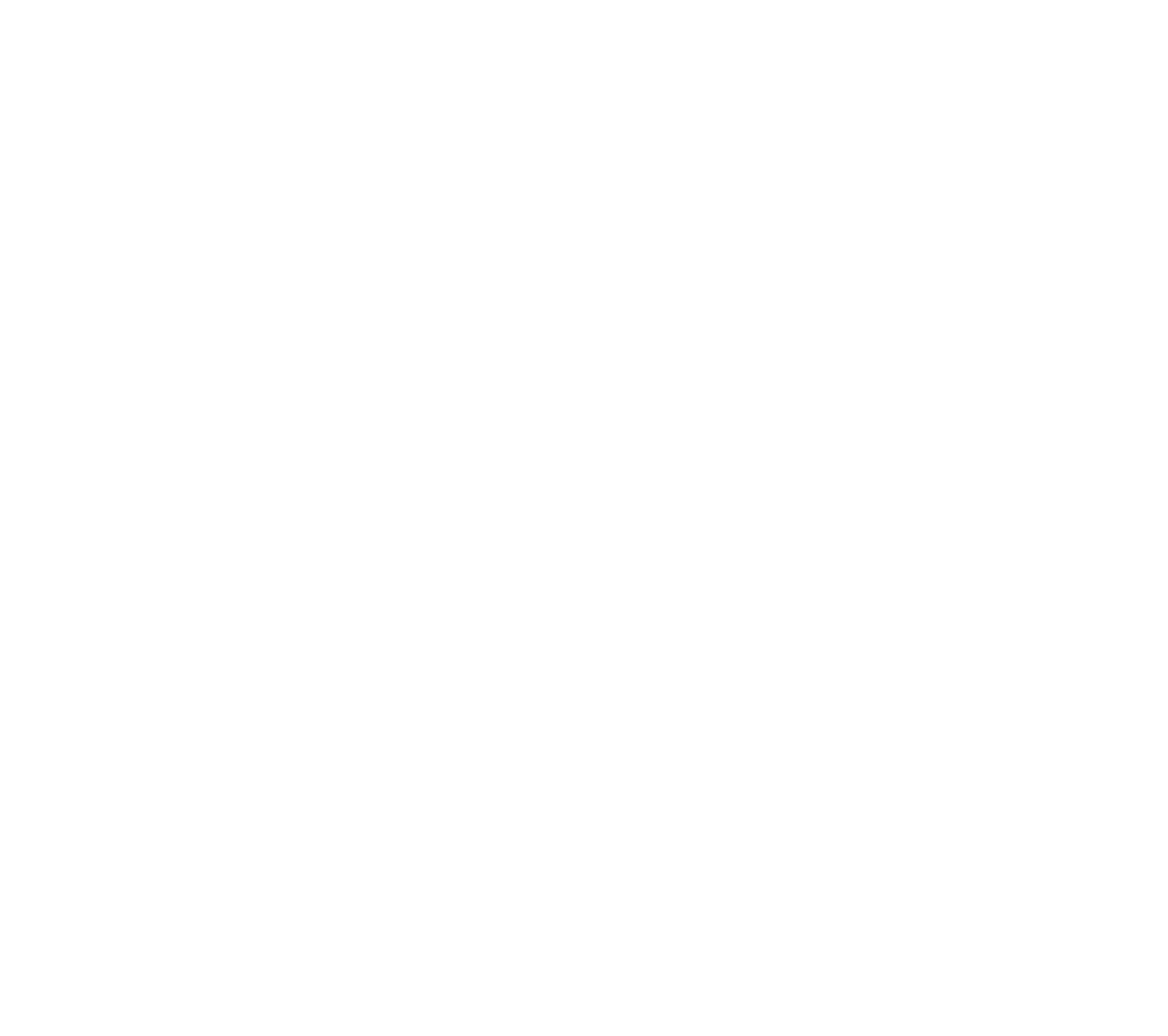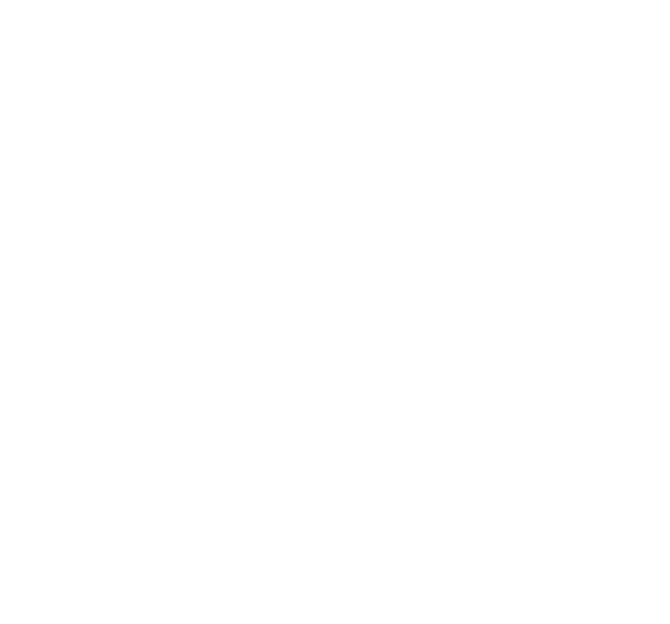
1307 Ashton Falls Dr, O'Fallon IL 62269
4 Bed 3 Bath 2362 square feet
$499,500
THIS BEAUTIFUL RANCH HOME IS READY FOR A NEW OWNER! Located in the Reserves of Timber Ridge, this custom home features 4 bedrooms & over 2300 sq ft on the main level. The spacious layout offers a Flex room that would be perfect as an office, kids playroom or dining space. On one side of the home, you will find a master suite w/ tray ceiling & a deluxe bathroom that features dual sinks, garden tub, shower & an upgraded walk-in closet w/ organization. You will also find a powder room & another bedroom near the master that could be a nursery! Centrally located is the great room w/ built in bookcases, gas fireplace & large breakfast nook. The gourmet kitchen features a breakfast bar, soft close drawers w/ pull out trays, Quartz countertop, tile backsplash & walk-in pantry. Behind the kitchen you will find two more ample sized bedrooms that share a jack 'n jill bath. Round out this cute home w/ a fenced in backyard, irrigation system, NEW water heaters & a basement waiting to be finished.
CALL JANELL SCHMITTLING AT 618-444-6141 TO SCHEDULE A PRIVATE VIEWING!
INTERIOR FEATURES
Bedrooms & bathrooms
- Bedrooms: 4
- Bathrooms: 3
- Full bathrooms: 2
- 1/2 bathrooms: 1
- Main level bathrooms: 3
- Main level bedrooms: 4
Bedroom
- Features: Divided Bdr Flr Plan, Main Floor Master, Master Bdr. Suite
Primary bathroom
- Features: Double Sink, Full Bath, Tub & Separate Shwr
Dining room
- Features: Kitchen/Dining Combo
Kitchen
- Features: Breakfast Bar, Eat-In Kitchen, Solid Surface Counter, Walk-In Pantry
Basement
- Has basement: Yes
- Basement: Full, Bath/Stubbed, Sump Pump, Storage Space, Unfinished
Flooring
- Flooring: Carpet
Heating
- Heating features: Forced Air 90+, Electric
Cooling
- Cooling features: Electric
Appliances
- Appliances included: Dishwasher, Disposal, Microwave, Electric Oven, Refrigerator, Stainless Steel Appliance(s)
Interior features
- Door features: Sliding Doors
- Window features: Some Tilt-In Windows
- Interior features: Walk-In Closet(s)
Other interior features
- Total structure area: 2,362
- Total interior livable area: 2,362 sqft
- Finished area above ground: 2,362
- Total number of fireplaces: 1
- Fireplace features: Gas, Great Room
Property Details
Parking
- Total spaces: 3
- Parking features: Attached, Garage Door Opener
- Garage spaces: 3
- Covered spaces: 3
- Has uncovered spaces: Yes
- Other parking information: Driveway: Concrete
Property
- Levels: One
- Fencing: Fenced
Lot
- Lot size: 0.31 Acres
- Lot size dimensions: irregular
- Lot features: Level, Sidewalks
Other property information
- Additional structures included: Pergola
- Parcel number: 0313.0204002
- Special conditions: Owner Occupied,Standard
Construction Details
Type & style
- Home type: SingleFamily
- Architectural style: Craftsman,Traditional,Ranch
- Property subType: Single Family Residence
Condition
- Year built: 2018
School District
- O'Fallon Dist 90
Contact Us About This Home
We will get back to you as soon as possible
Please try again later
























































