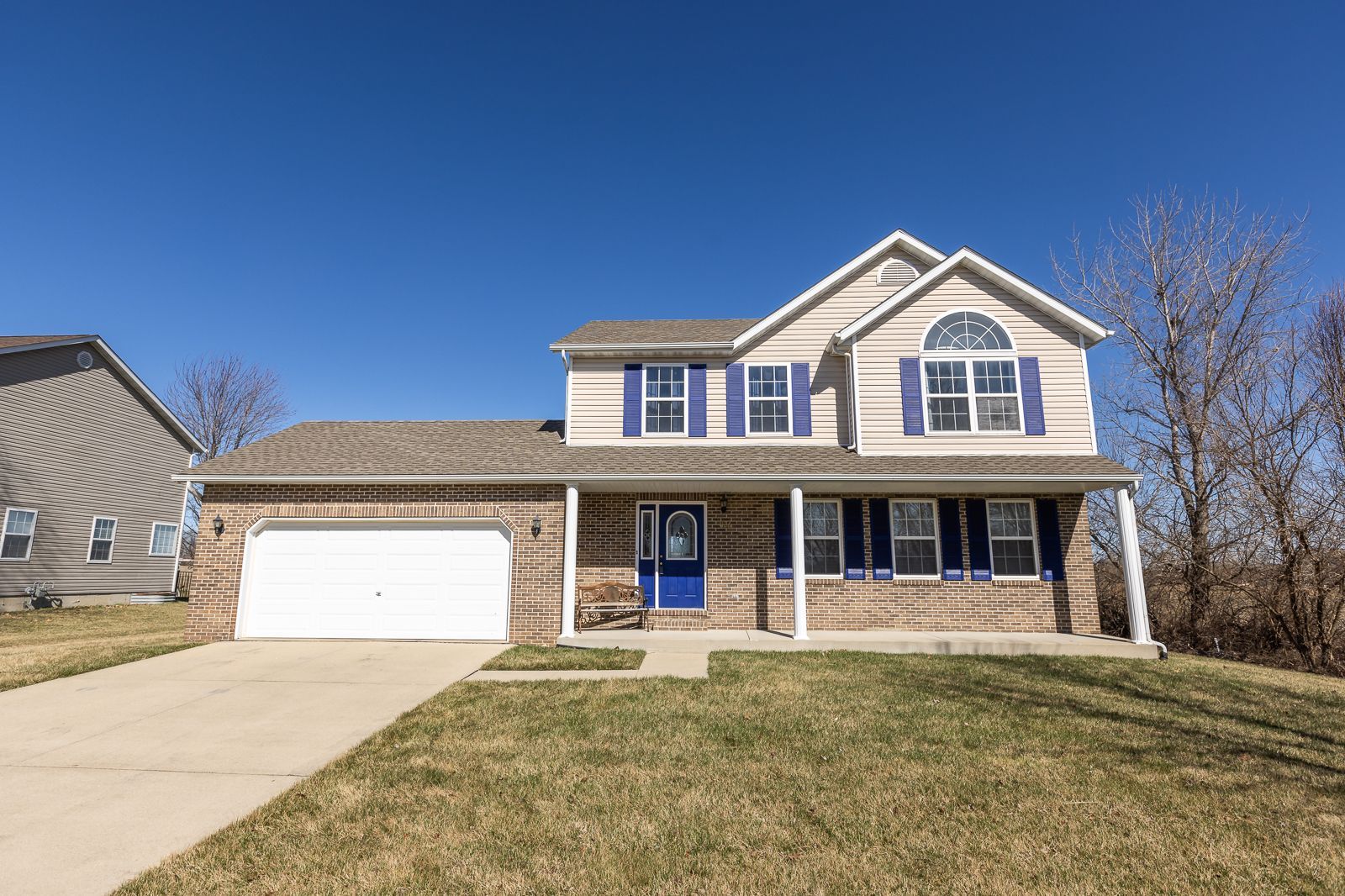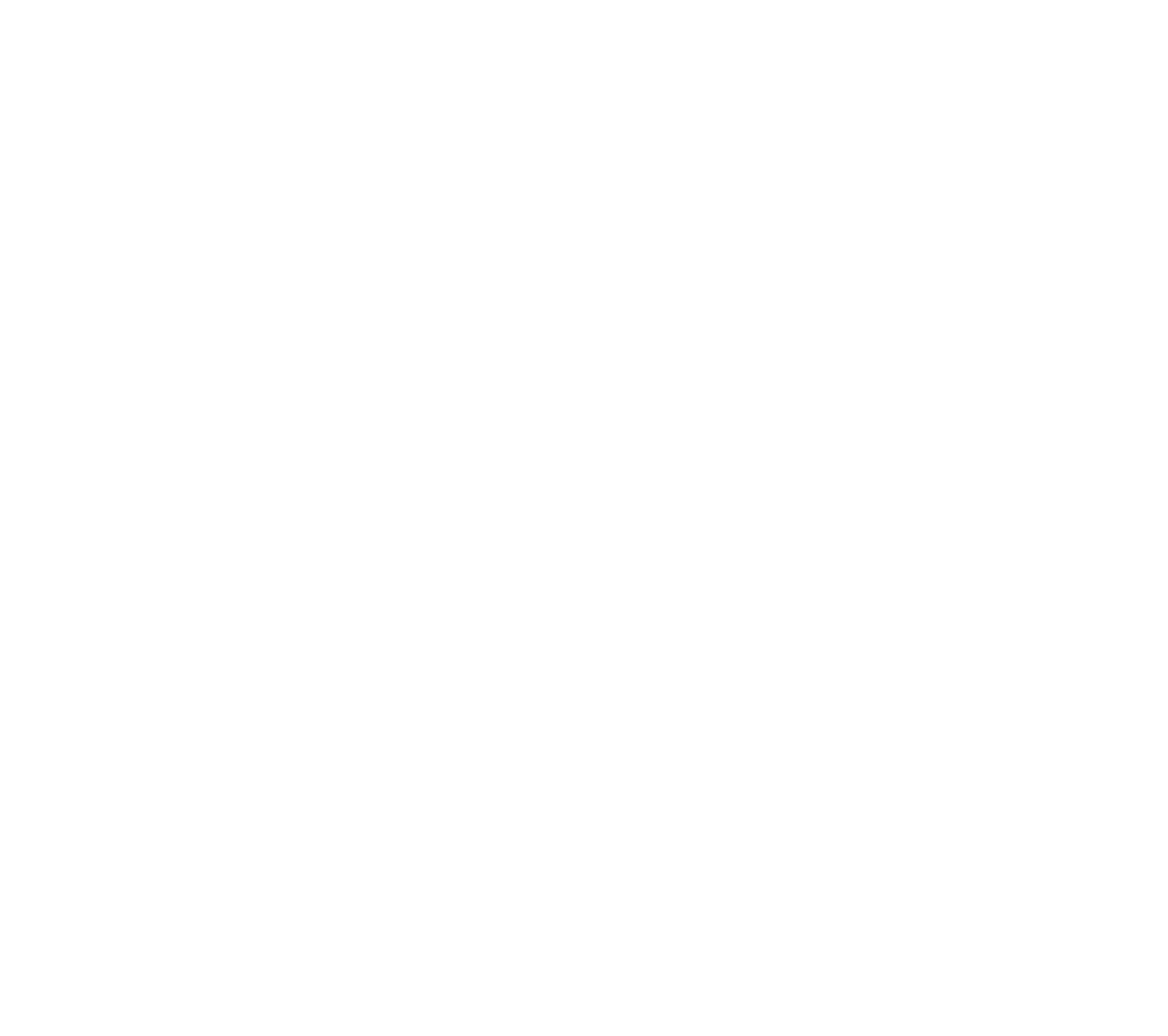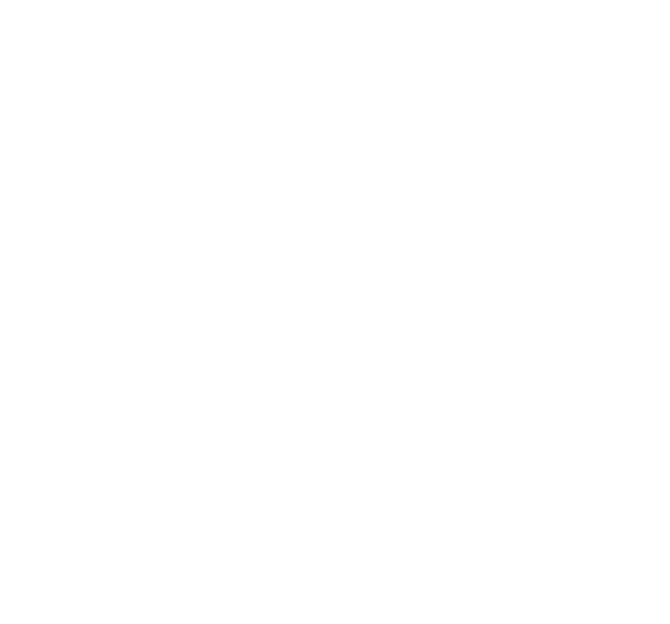
1126 Buran Dr, O'Fallon IL, 62269
4 Beds 4 Baths 2700 Sqft
$324,900
WAIT UNTIL YOU SEE THIS WELL MAINTAINED TWO STORY HOME LOCATED IN OFALLON! Enter this spacious floor plan and be greeted by the formal living room with a fireplace and loads of natural light. The formal dining room leads into the kitchen which offers ample cabinet space, pantry and a breakfast area for dining. A laundry area and half bath finish off the main floor. The upper level has 3 bedrooms and two full baths. The master en-suite has dual sinks and a garden tub with separate shower. The lower level is nicely finished with a family room, bedroom and another full bathroom. This property sits on a private lot at the end of a quiet street! Close to interstate 64, shopping and local schools. MUST SEE!
Interior Features
Bedrooms and bathrooms
- Bedrooms: 4
- Bathrooms: 4
- Full bathrooms: 3
Bedroom
- Features: Master Bdr. Suite
DiningRoom
- Features: Separate Dining
Kitchen
- Features: Eat-In Kitchen, Breakfast Bar
Basement
- Basement: Bathroom in LL Rec/Family Area, Full
Flooring
- Flooring: Hardwood Floors, Some Carpeting
Heating
- Heating features: Forced Air
Cooling
- Cooling features: Electric
Appliances
Appliances included: Dishwasher, Disposal, Microwave, Refrigerator , Range
Interior Features
- Interior features: Walk-In Closet(s)
Other interior features
- Total interior livable area: 2,700 sqft
- Finished area above ground: 2040
- Finished area below ground: 660
- Total number of fireplaces: 1
- Fireplace features: Gas
Property Details
- Total spaces: 2
- Parking features: Attached
- Garage spaces: 2
- Covered spaces: 2
- Has uncovered spaces: Yes
- Other parking information: Driveway: Concrete
Property
- Levels: Two
Lot
- Lot size: .290Acres
Other property information
- Parcel number: 04-16.0-112-007
Construction Details
Type and style
- Home type: Single Family
- Architectural style: Traditional
- Property subType: Single Family Residence
Material information
- Construction materials: Brk/Stn Veneer and Vinyl Siding
Condition
- Year built: 2004
Utilities & HOA info
- Sewer information: Public
- Water information: Public
Location
- Region: O Fallon
- Subdivision: Quail Meadows
Contact Us About This Home
We will get back to you as soon as possible
Please try again later

























































