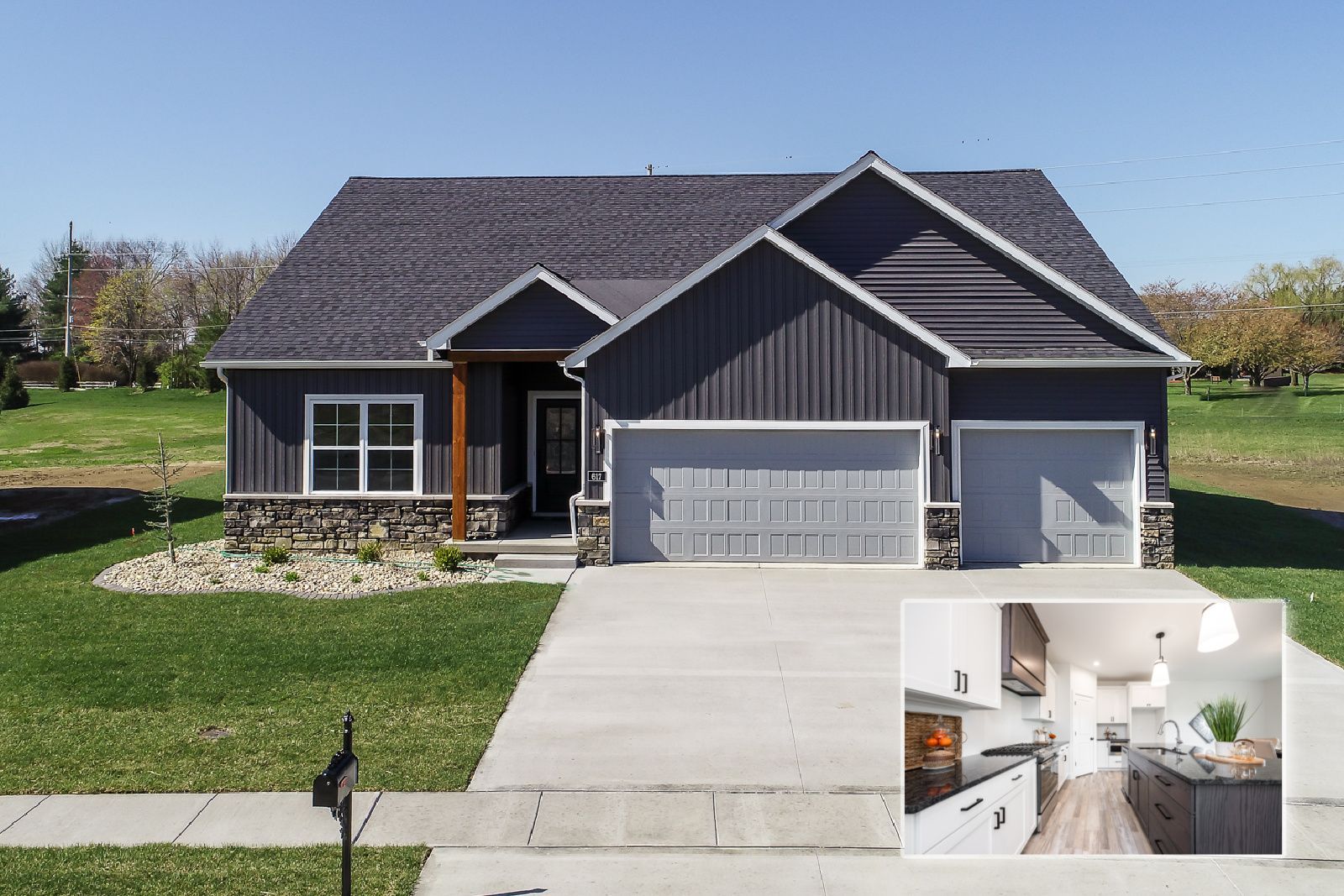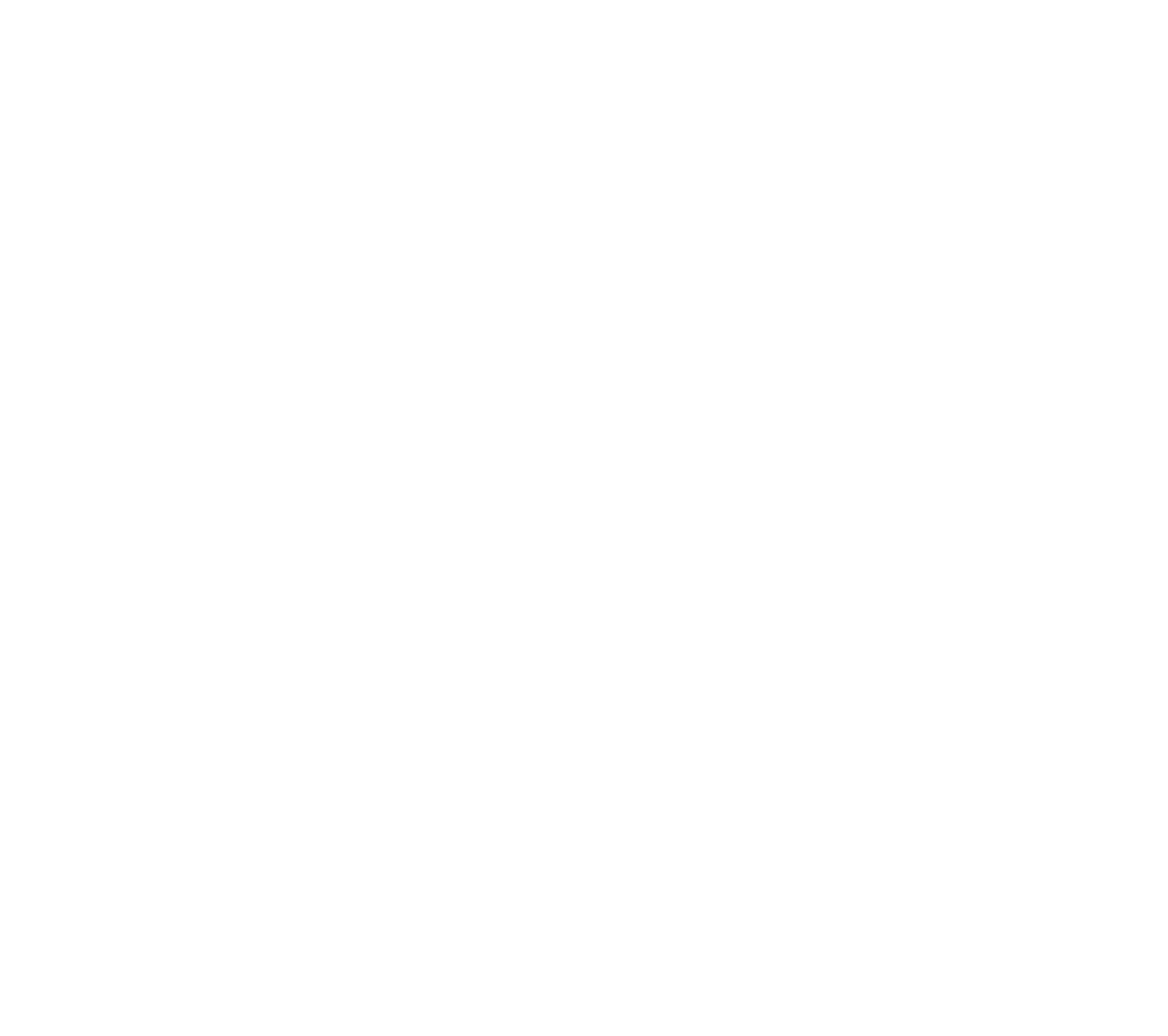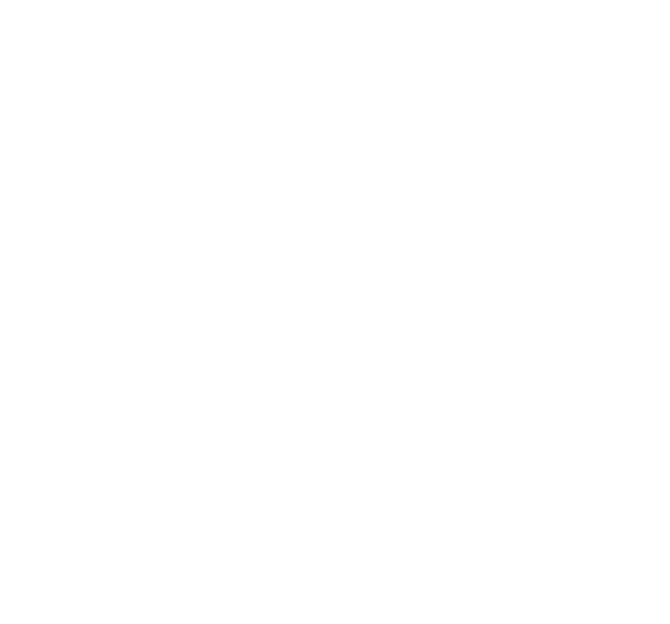
617 Tea Olive Way, O'Fallon IL 62269
4 Beds 3 Baths 2798 sqft
$560,000
THIS QUALITY BUILT NEW HOME WAS JUST COMPLETED & READY FOR ITS FIRST OWNER! This open floor plan is spacious & provides room for everyone to gather comfortably. The kitchen features a large center island w/ breakfast bar, granite countertop, Delta faucets, custom range hood, pantry, & plenty of cabinet/counter space. The great room ceiling is coffered plus there is a gas fireplace & accordion patio door to the covered back patio. The master suite is on one side of the home while the other two bedrooms are on the opposite side. You will love the master bath that has a beautiful tiled walk-in shower, double sink & walk-in closet. As if this isn't enough, the lower level is nicely finished w/ family/rec space, 3rd full bath & 4th bedroom w/ egress window. Still, plenty of space for storage! Other features include premium paint, 30-year architectural shingles, R-49 ceiling insulation, Quaker Low-E glass windows & more! Convenient location to interstate, restaurants, shopping & Scott AFB.
TO SCHEDULE A PRIVATE VIEWING!
CALL JANELL SCHMITTLING AT 618-444-6141
INTERIOR FEATURES
Bedrooms and bathrooms
- Bedrooms: 4
- Bathrooms: 3
- Full bathrooms: 3
- 1/2 bathrooms: 0
- Main level bathrooms: 2
Master Bedroom
- Level: Main
Master Bathroom
- Description: Full Bath
Dining Room
- Description: kitchen/dining combo
Kitchen
- Description: Center Island
Basement
- Basement: Bathroom in LL, Full, Partially Finished
Heating
- Heating features: Forced Air 90+
Cooling
- Cooling features: Central Air
Appliances
- Appliances included: Dishwasher, Microwave, Range
Interior Features: Open Floor plan, Walk-In Closet(s)
Other interior features
- Total interior livable area: 2,798 sqft
- Finished area above ground: 1,928 soft
- Finished area below ground: 870 sq ft
- Total number of fireplaces: 1
- Fireplace features: Gas, Family Room
Property Details
Parking
- Parking features: Attached Garage, Garage Door Opener,
- Driveway: Concrete
- Garage spaces: 3
- Covered spaces: 3
- Has uncovered spaces: Yes
- Attached garage: Yes
Property
- Levels: One
Lot
- Lot features: Sidewalks
COMMUNITY AND NEIGHBORHOOD
Location
- Region: Ofallon
- Subdivision: Augusta Greens
Schools
Elementary school: OFALLON DIST 90
Middle school: OFALLON DIST 90
High school: OFallon
School district: OFALLON DIST 90
Contact Us About This Home
We will get back to you as soon as possible
Please try again later

















































